
Purcells Cove, NS - A combination of metrik paver patio, concrete parking & asphalt driveway provide a variety of textured transitions for this budget-conscious project.

Metrik pavers make a welcoming herringbone carpet at the front door, complimented by seelct shrubs.

The unfinished utility access in the back corner of the property needed an inventive grading solution.

Access reimagined - Native granite boulders and precast concrete steps, natural boulder terracing and a custom metal planter assembled in situ.

One year on - Rich patina on the planter that contrasts the natural setting with well-established plantings.
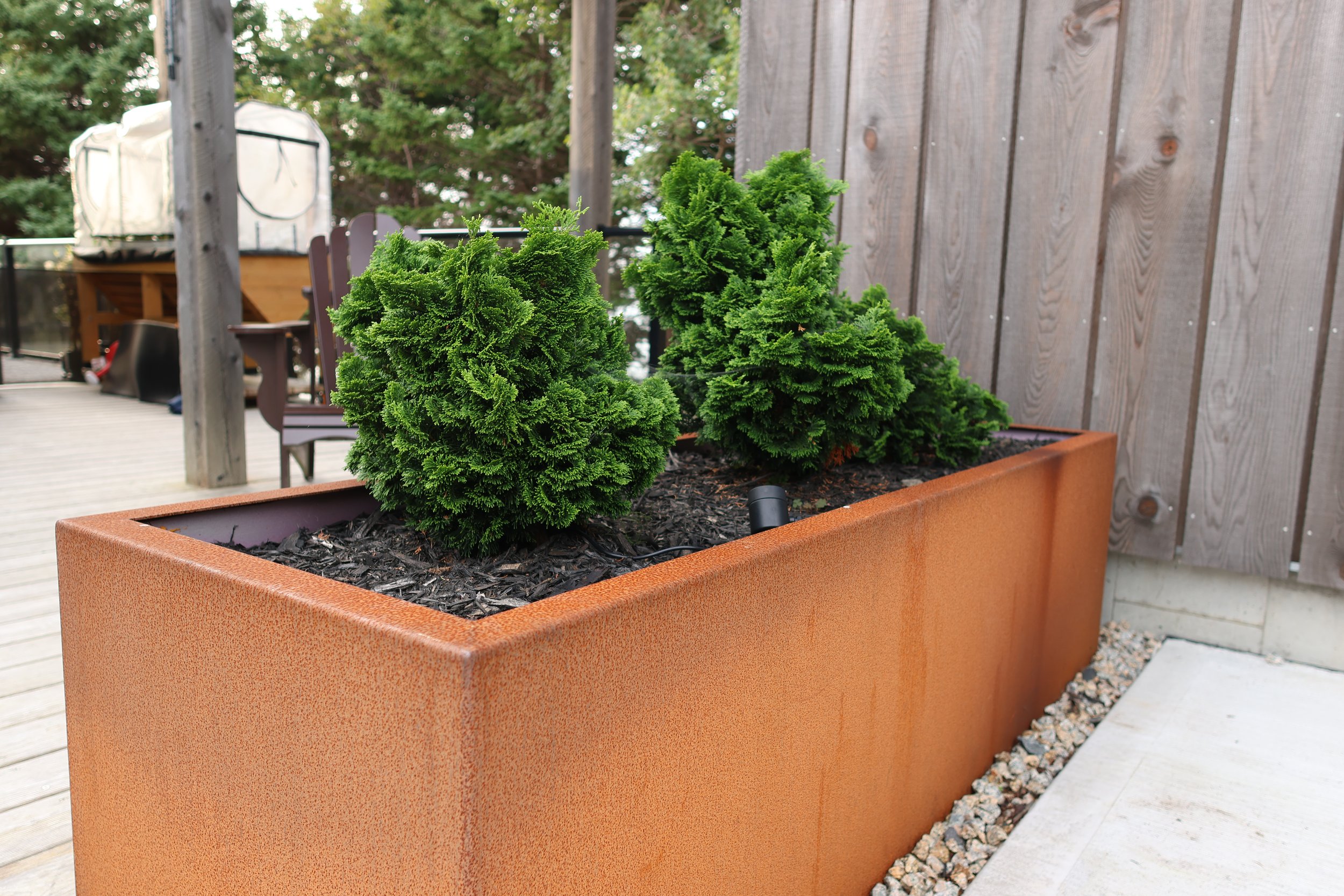
Custom planter - Paired with the rear retaining planter, a metal trough & green buffer shields the deck from the parking pad & drive lane.

A Welcoming Entrance - A masterfully executed hardscape with carefully placed planting beds and specimens.

Dawn over this Atlantic renovation.

Green Texture - Ornamental grass, feathery shrubs and specimen tree, each with unique texture & form provide 4-season interest.

Lanmdscape Lighting - Transform your property with carefully placed fixtures for evening arrivals and nightly strolls.

Seabright at Night - Is there anything more evocative than the iconic view to a Nova Scotia coastline. To light this landscape I wanted to contrast the blue and lavender of the skyline and bay. Highlights in the perennial garden spill over the edges of trees creating a layered scene.

Highlights - Illuminating plants, sculptures and stairs, this low downlight casts interesting shadows over the concrete.

Guiding the Eye - Landscape lighting is a balance of showing the path to a destination as you highlight points of interest. Here a mix of spots (wide & narrow) and shielded in-ground combine to soften the uplighting the effect into the canopy.

A small space can have a big presence. Using wood carpet throughout, extends the landscape, suppresses weeds & rehabilitates the soil for a woodland setting in Wolfville, NS.

Designed with carefully placed trees, shrubs & perennials for privacy & ambiance, each plant was curated during nursery visits with the client, like this Seiru Upright Japanese Maple

In a just a few years this modern home will be nestled among stately evergreens, robustly scented shrubs, floriferous trees and swaths of gently flowing grasses.

Atlantic Homestead - Separating the driveway from the front porch, a simple garden with shrubs and grasses soften the hardscape.

Seaside Retreat - Designing a pool and patio in this scenic landscape as an integrative experience is a synthesis of borroed views and soft green buffers.

Landscape Lighting - Plants show up as dramatic displays of form and texture, creating a setting to appreciate by visitors late into the evening.

Concept Site Planning for Kensington Park, PEI. The scaled design showcases a low-cost sprung structural facility utilizing remnant natural resources for an emerging energy conversion system.

Site assessment, inventory, public consultation & stakeholder meetings promote better design...

Modelling a concept can propel a project forward. Renderings are often critical in helping conceptualize the integration of project with the existing landscape.

Master Plans - Urban meets bucolic in this hand-painted watercolour render of The Hub, a concept for a new community center in Guelph's Ward District, features a wedge, sod-roofed building nestled in a landscape reforested with native specimens.
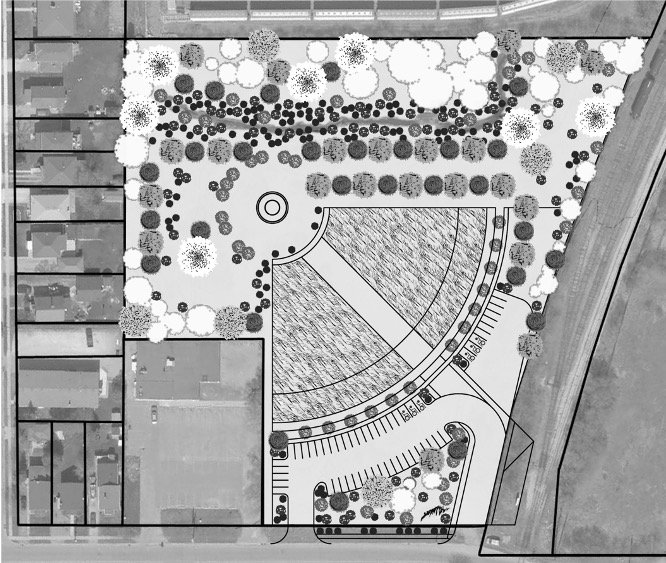
Brown Fields - Old industrial lands are ripe for rehabilitation through modern design. Circulation guided the layout, the major trancept terminating in a giant fountain and parkland.

Farmstead Overhaul - Driving down the Bishopville Rd, you arrive at the bucolic Red Barn at Sadie Hill Farms, a private home & wedding venue with an incredible sense of peace. This client had outgrown the original country home: the addition perpetuated a landscape facelift to buffer from a busy driveway & wedding guests.
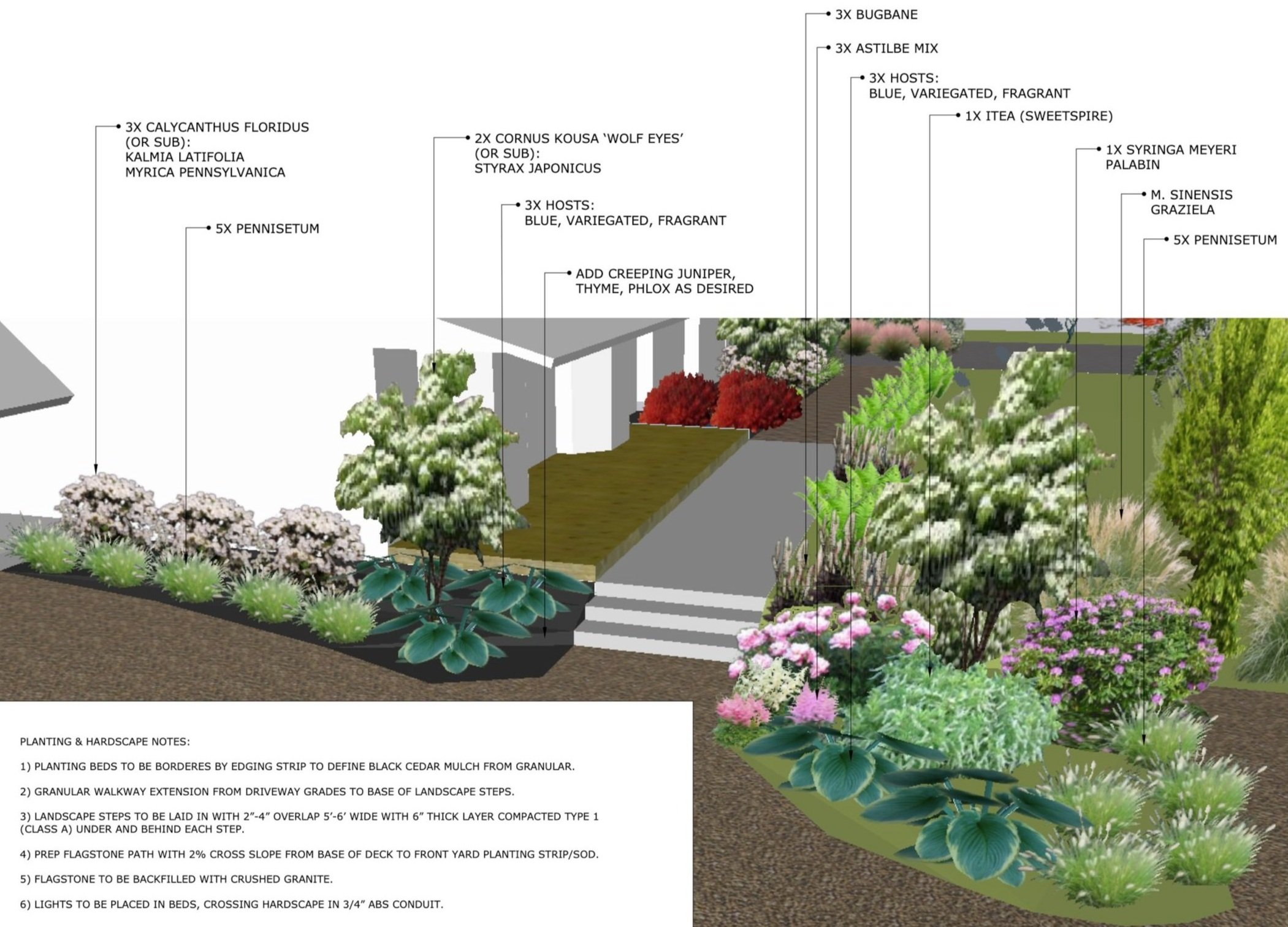
Welcoming Entrance - A new driveway alignment, stone stairs & pathways are now flanked by a lush garden full of easy-care native specimens.

The Swing - A feature site furnishing needed some attention. Up and down lighting through the limbs of this mature oak creates a moonlight effect on the new hardscape and garden below.
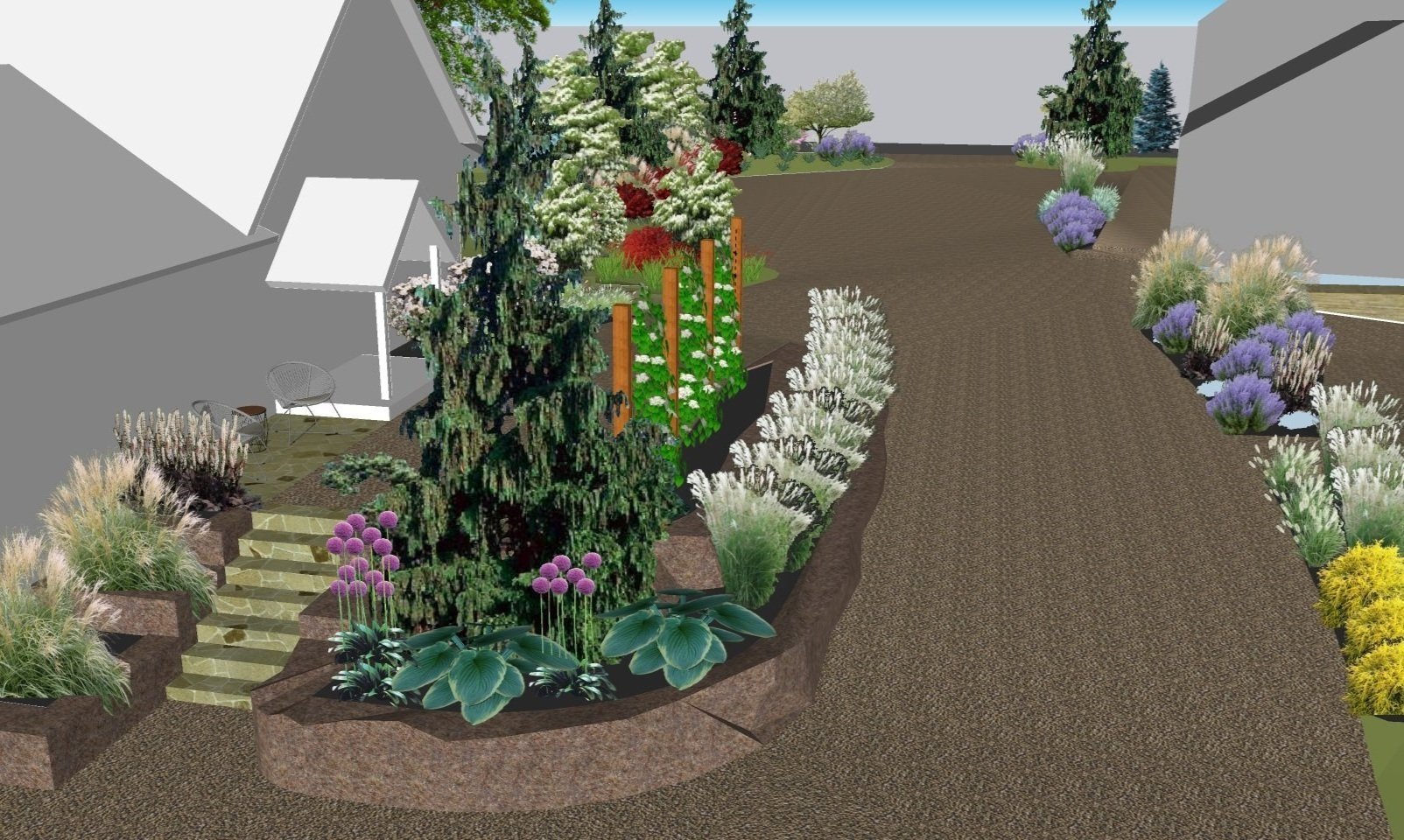
Green Buffer - It was important to separate the client's main house from the wedding venue. The private and public driveways are defined by a garden embankment. Private stairs connect the side & back yards.

Existing Specimens - The existing crabapple was moved further away from the barn to expand the entertainment area
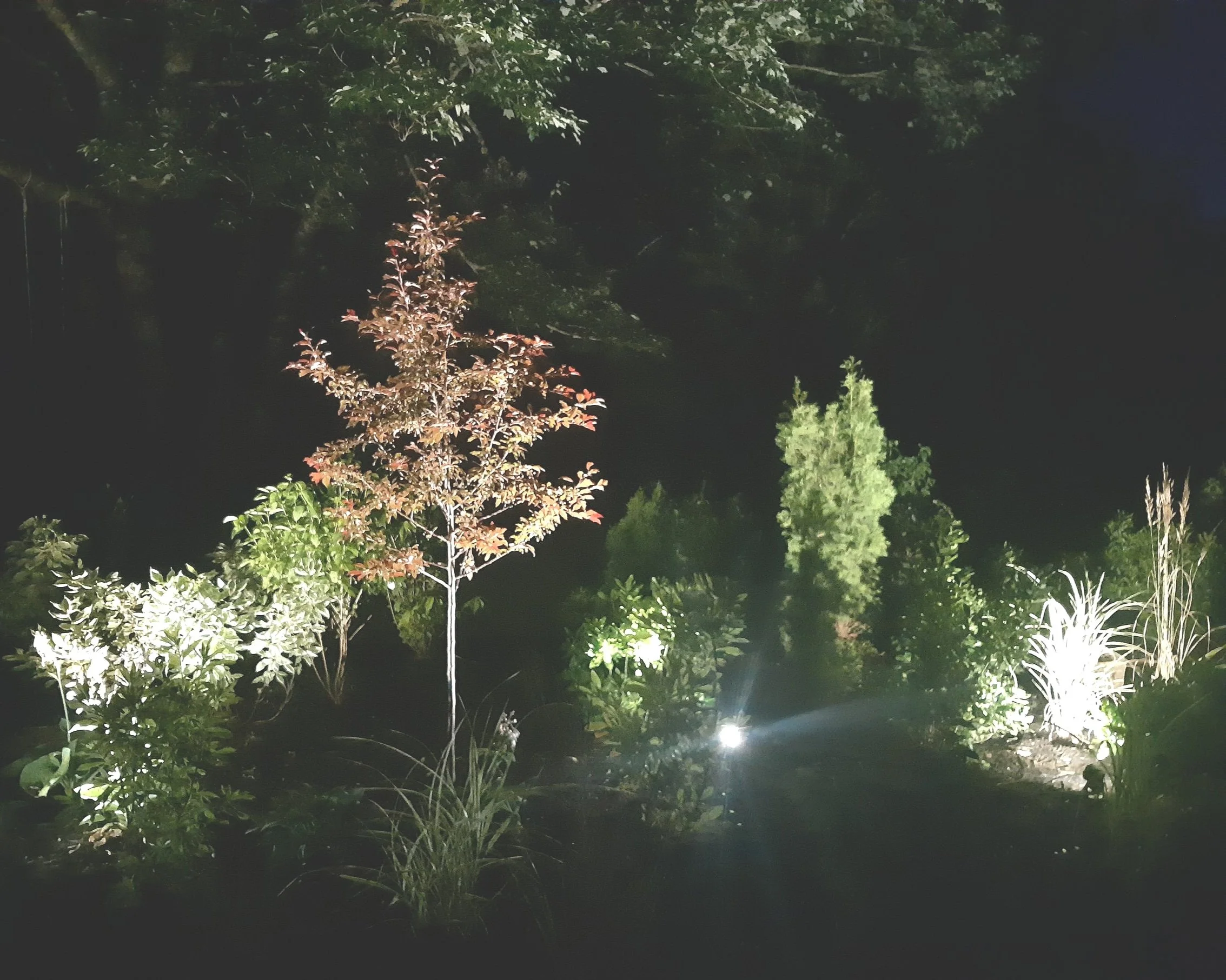
Ambiance - Since wedding events stretch late into the evenings, it was important to showcase the new garden backdrop, adding elegant ambiance to the guest experience & extend the clients view of it throughout the year.

Planting Plans - It is important to show the maturity of planting, picking resilient species that add years of interest as the garden evolves.

Accounting for plant maturation is critical; smaller but fast-growing cedars demarcate path entrances with an assortment of ornamental grasses & shrubs help conceal the bar shed, light dancing through their forms.
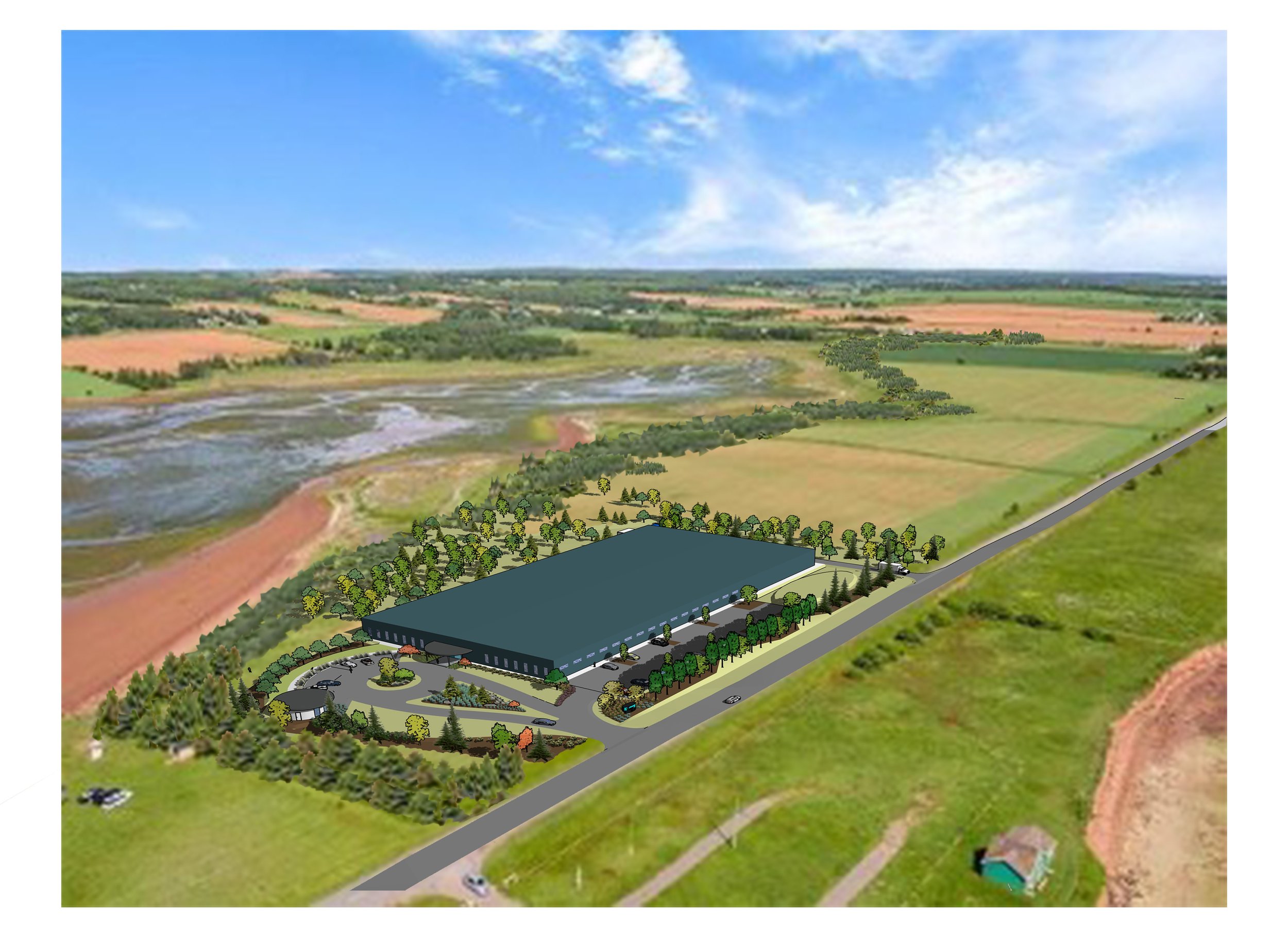
Amar Seafood Aquafarm - Landscape planning takes on new horizons in this Victoria PEI project. Adaptive re-use of farmland by an innovative company meant rezoning the land as light industrial.

Aquaculture Venture - Hired as prime landscape consultant to help compile the development agreement documents, working with the team at Amar Seafood and keeping the vision of the town of Victoria PE has been incredibly rewarding.

Healthy Design - Conveying the company's ethos of ensuring environmental responsibility, local character & integrity was paramount for the residents and the client.

Interpretive Center - The site will have a center for the public to visit to find out about the facility, the wolffish breed, and a commercial store for purchasing products.

Beauty vs Maintenance - The strength of a successful garden-scape is carefully combining volume, texture, variety, form, while anticipating garden maturity & realistic expectations about care.

Stormwater Management - Residential yards in HRM need to maintain their absorptive ability for stormwater. This was a critical design issue mitigated by subgrade infiltration & expanding the perimeter garden with water-wicking plants.

Envision & Transform - I often hand-sketch to convey my ideas about landscape intent to clients & discuss planting & hardscape options.

Landscape architecture employs a toolkit of artistic skills: texture, form, colour & contrast help create enviable spaces.

Contemplative Space - Just outside the fitness spa constructed in the back yard, sits a verdant garden layered ith understory plants, a specimen maple and hedgerow that helps buffer the client from the neighbor and driveway.

A Sloped Landscape - Lake access means sculpting the landscape between the new house to the boathouse patio.

Landscape Analysis - A switchback path outfitted with landscape stairs descends through planting & seating terraces.

Design to Build - Final issued-for-construction tweaks using Maya Natural Landscape Steps, landings & a revised planting plan to simplify the palette.

Local Granite - Retaining walls match existing topography and landscape character.
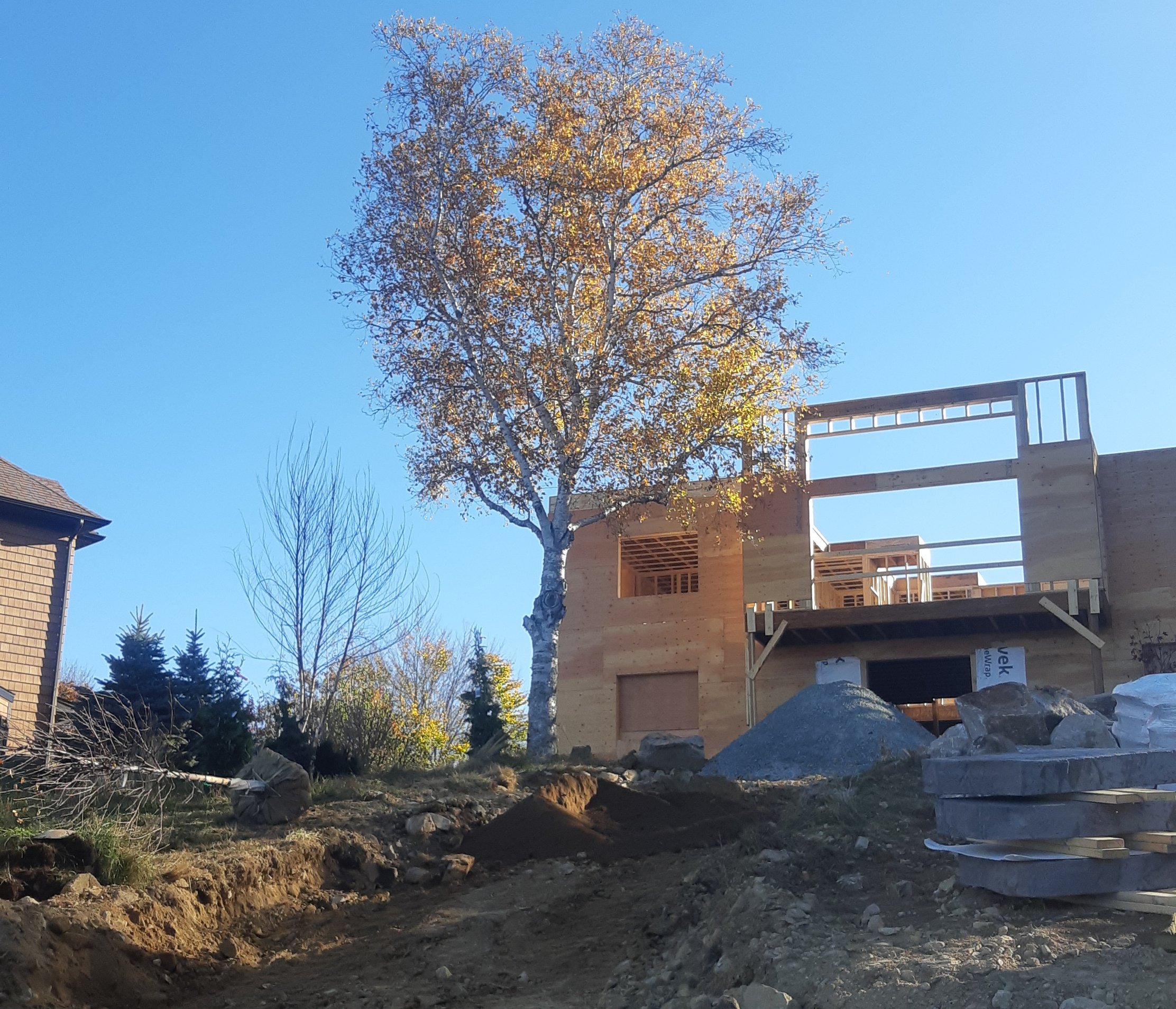
Critical Decisions - Sometimes existing trees, especially when they are at the end of their lifecycle need to be removed. This birch is replaced with samller scale native trees & shrubs added along the property edge to provide a wind break and privacy.

Initial grading for the landscape steps provides a generous path to work on this slope. It's carved out to include retaining boulders & planting buffer.

Natural Steps - A casual staircase winds up the slope with boulders and new soil ready for spring planting.

Boulder Terraces - Naturalizing the planting beds with robust plant species will be lit with landscape lighting.

Escarpment Home Overhaul - An aged & overgrown outdoor space becomes a series rooms overlooking a woodland landscape.

Obstructed View - The only thing salvaged was decking, flipped & sealed to save on material costs.
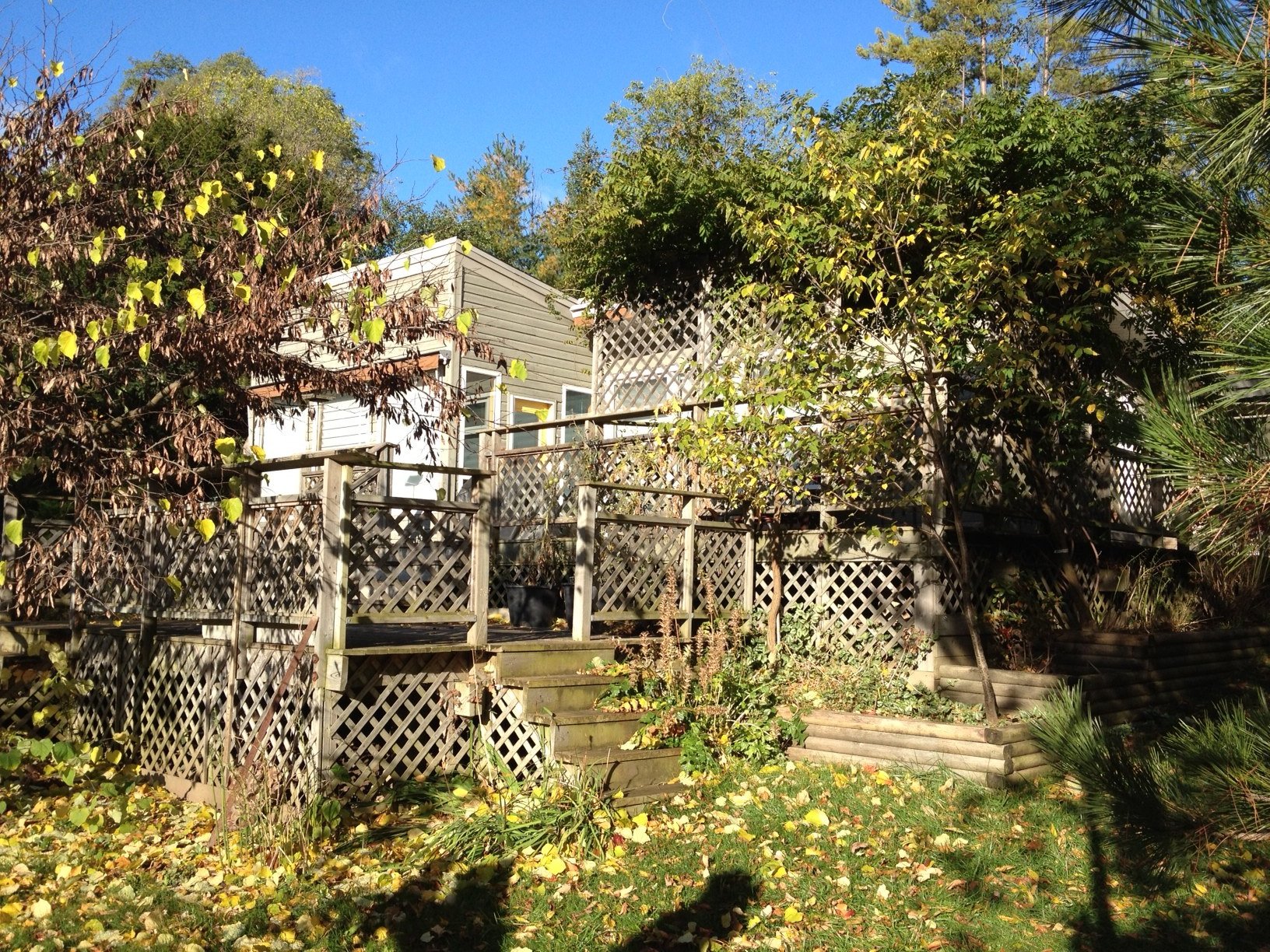
Unobstructed View - The client wanted to unify the multiple deck levels & open the view to the woodland.

Niagara Escarpment - This dramatic spillway as designed to echo the landscape beyond the property.
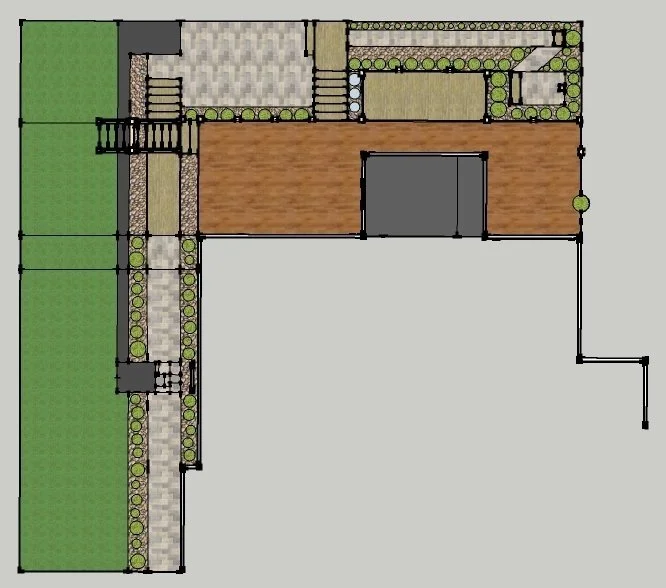
A Simple Approach - grand walkway leads visitors to a lookoff & extended dining deck, patio & private outdoor shower.
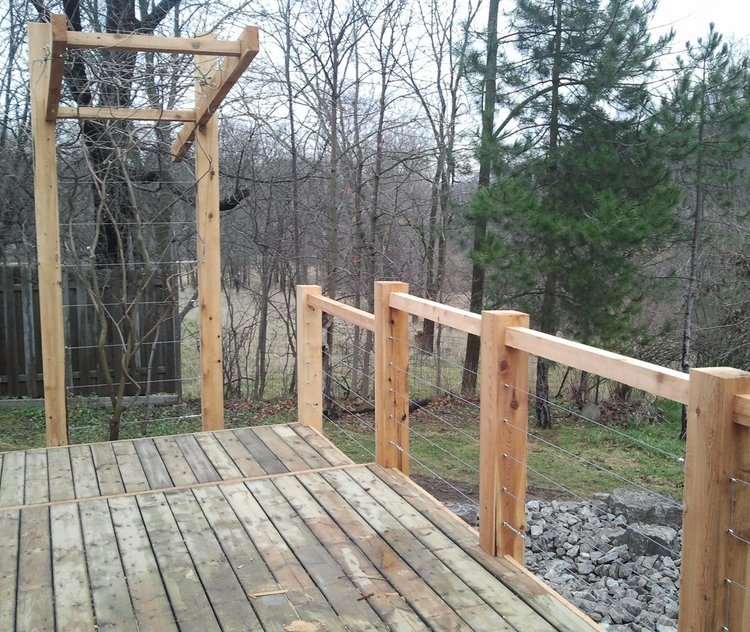
Modern & Rustic - Aviation cable is suspended in cedar posts & handrails pitched for comfort & to discourage setting drinks down (hazard for the patio below).

Custom Shower - Tucked in the farthest corner, accessed from the bedroom this outdoor spa was plumbed for seasonal use with a custom built rainfall head.

Servant Stair - A modest staircase in rough hewn hemlock alights to the landing & stone floor.
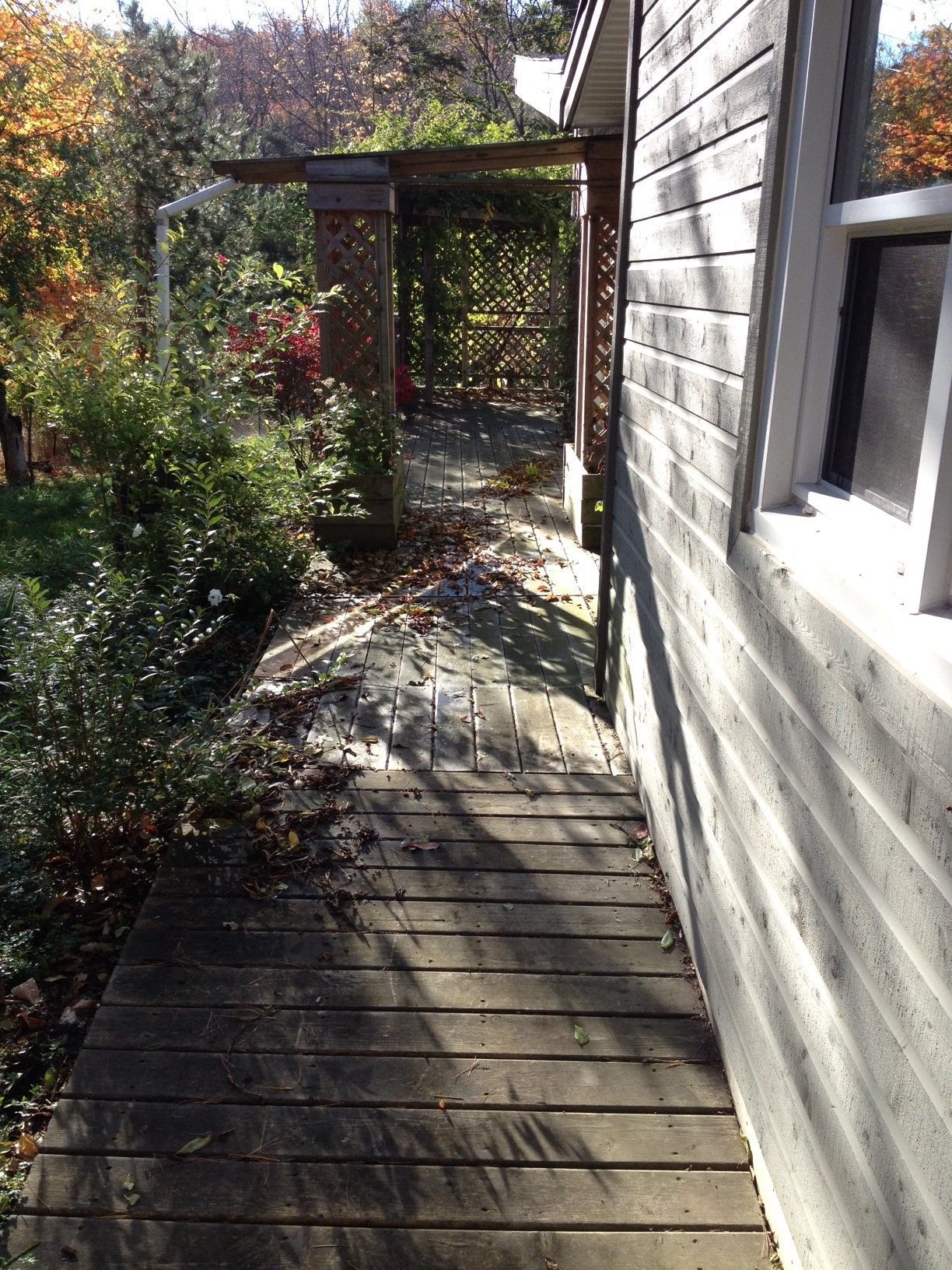
Slippery Slope - The path to the back yard was overgrown, causing algae build up on the decking & stifling the access.
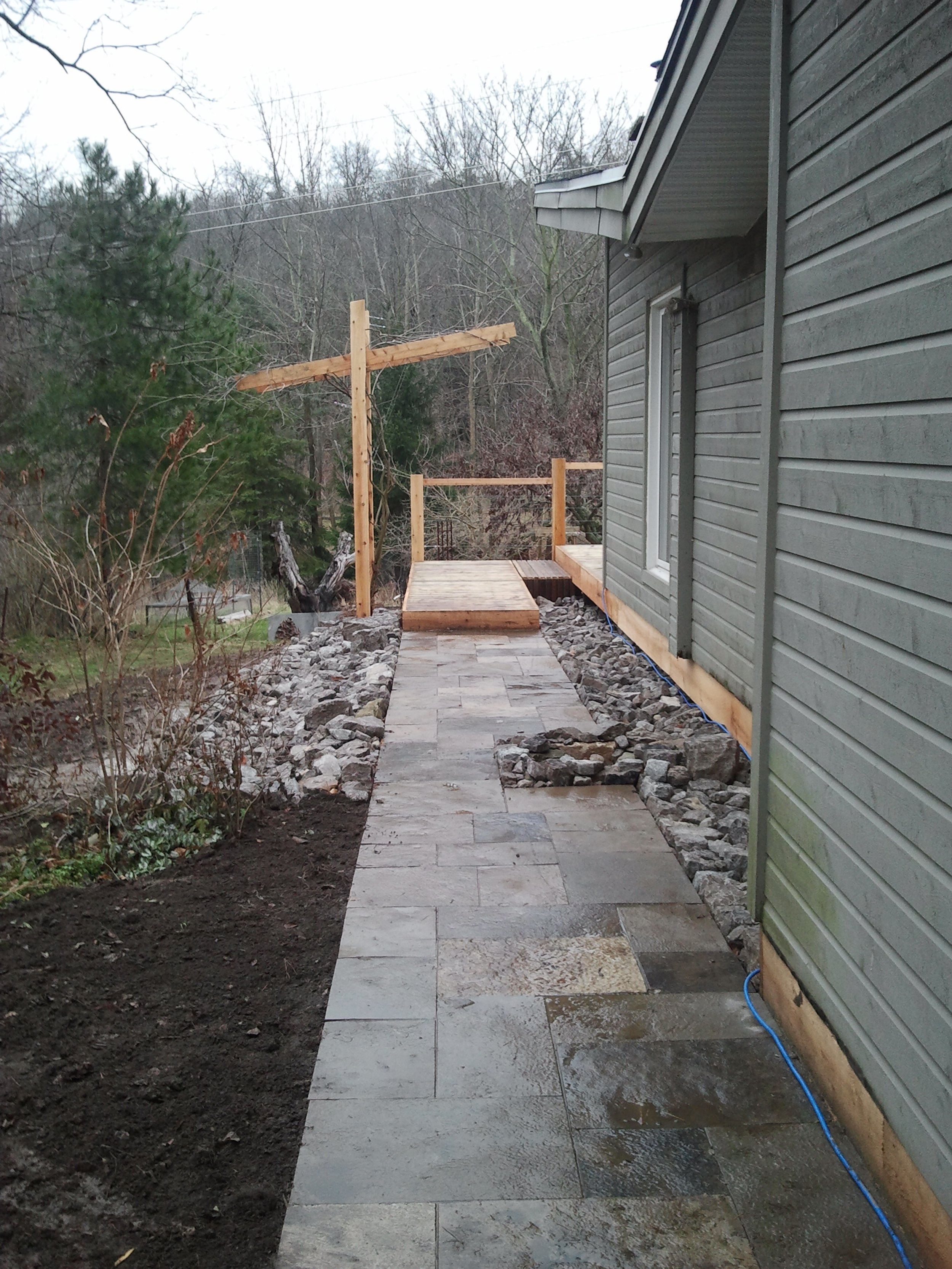
Fresh Perspective - The stone path guides visitors to the entertainment deck highlighting the dramatic view to the Niagara escarpment.

Our Homes Hamilton - Highlighted in residential design magazine with Nathan Stewart from Escape Designs.

Landscape consruction is messy business. It's my job to hold the vision of the proposed landscape experience. Rough grading to hardscape install, progress is measured stone by stone...

By summer's end the majority of the planting was completed for the owner to enjoy a stress-free fall.

Broader landscapes employ scaled up materials like these Mega Melville Slabs. The offset edge echoes the undulating lake margin.

Precast steps lead you from the patio down to the lake.

The planting corridor between the new house & existing barn, buffers vistors from the headwind off the lake inviting them around to the front patio.

The messy point where a lot of planting solutions get resolved with running drainage & electrical lines for landscape lighting.

By late summer, things have matured and are ready for lighting.

By spring the following year, less than 9 months later the client is able to enjoy their property with the substantial completion of the landscape plan.

Haven for Health - A design competition for Family Practice, employed the emblematic 'M' in the design expression. Hemlock timbers carry hand-hewn & laminated arches, dressed with native plantings, nestled at the edge of the forest at the top of the parking lot for the clinic. It is a destination for decompressing from the busy medical clinic.

Loose Ideas to Conrete Vision - Pictured are original water-colour sketch, assembly diagrams, production & as-built details.

The Haven - Interior view of parkette, a reclaimed space from underutilized asphalt parking with suspended benches hung on timber posts and timber remnants used in moveable benches constructed by myself and Escape Designs.

Stress-free Parkette - Happy clients using the parkette for discussions & decompression from a busy work environment.








