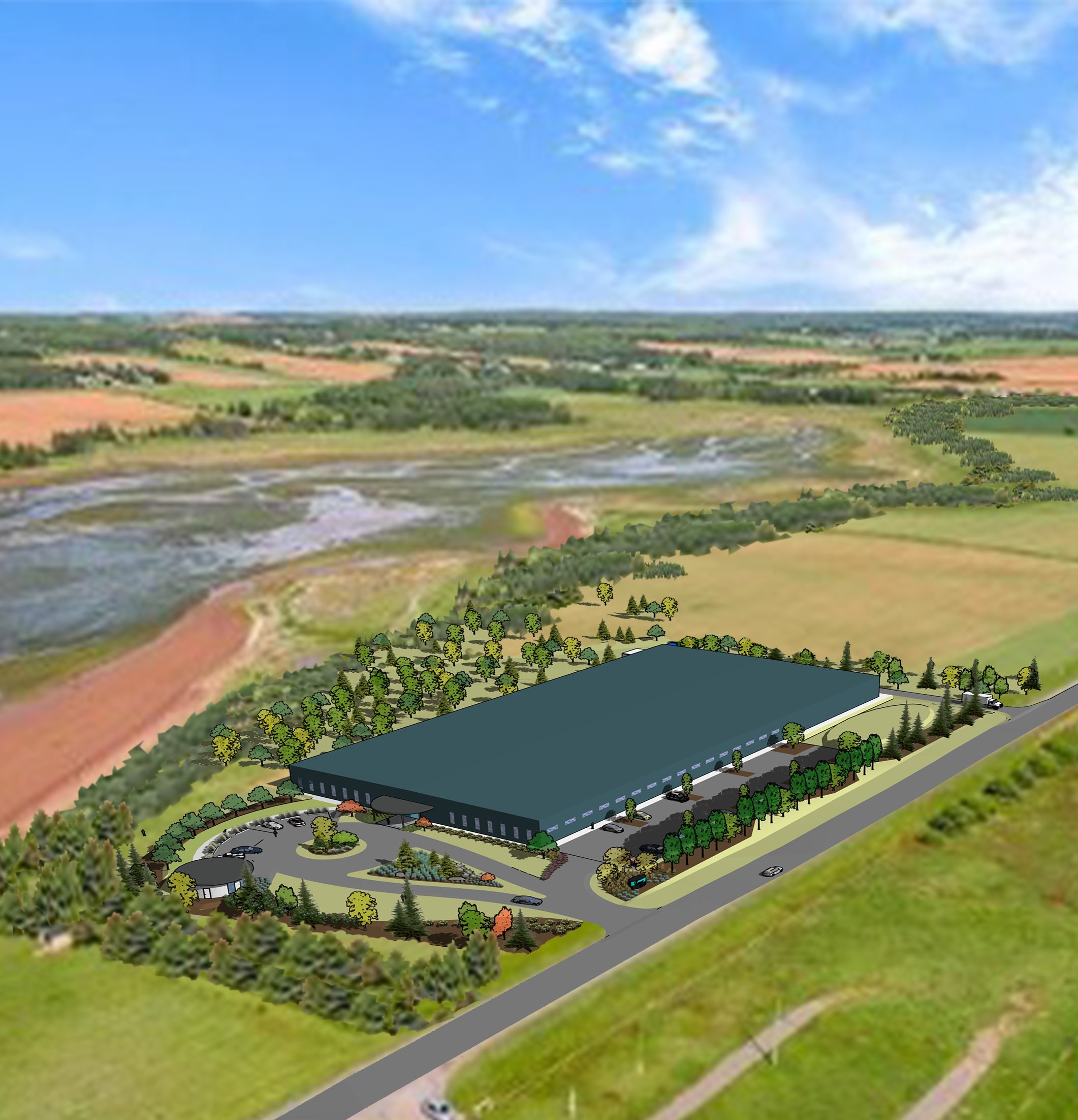
Services
Initial Project / Site Consultation (~2hrs)
I will conduct a site visit to discuss the character of your project, existing landscape, assess your personal style & needs vs wants, ideal project budget, targets & timelines. I will follow up with an email, summarizing everything from the property assessment & may share sketches & images of intent, before acquiring approval for Phase 1 - Concept Design.
Phase 1 - Concept Design
To help inspire you, I’ll visit a 2nd time to record property extents, structures, assess microclimate, landscape opportunities & critical issues. I’ll draft a basic project layout with existing & proposed features. We will review this concept plan & options of styles & materials for circulation, congregation, hardscape & planting, site furnishings & lighting.
Phase 2 - Design Development
To envision your completed project, I will develop a set of detailed plans, carefully assessing the cost of all landscaping elements you want to include, making adjustments as we refine the design. The final design package may include any of the following:
o Demolition, excavation & earthwork (ponds, berms, ditches, parking, recreation zones, foundations)
o Hardscape (paths, retaining walls, patios, decks, etc.)
o Site furnishings (hot tubs, fences, benches, tables, firepits, sculpture, fountains, kitchens, etc.)
o Softscape (planting buffers, specimens, gardens, lawns, naturalized areas, etc.) Sharing these plans with your contractor is critical for installation estimates and to submit for permits.
o Lighting (safety, vehicule, paths, structures, plantings, ambiance & activity)
Phase 3 – Construction Drawings & Installation Supervision
For your property transformation, design details are incorporated into a document to share with a contractor so the project can get accurate for pricing. It’s sometimes necessary to provide further clarification during construction by design assist responding to contractor requests. Landscape supervision is common during construction to ensure proper plant selection & installation, hardscape preparation & installation inspections, furniture siting & landscape lighting & overall coordination.
Fees
Design Rate
After initial Project / Site Consultation ($250), I will supply a design estimate including the number of hours & associated fees for a portion or entire scope of your project before you contract more services. Design changes & project delays can affect this estimate & invoicing & are discussed ahead of time. Typically, design & install supervision fees comprise 10% of the install cost of the project. If your project costs approximately $30k, design fees ill run about $3k, exclusive.
$150/hr applied to design & installation supervision services, 1/4 hr minimum charge.
Travel Time & Mileage
If your project requires a site visit beyond 25km from my office, I charge typical mileage fee (Nova Scotia - $0.65/km). I may divide mileage fees among projects in the same vicinity.
Invoicing
Invoices are sent on the last day worked before the end of each month that coincides with design or install milestones. Payment is due by 30 days from date issued. Outstanding invoices must be settled prior to the next design phase.
Retainer
A 25% retainer is charged on projects with estimated design fees exceeding $5k.
